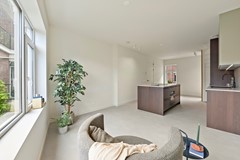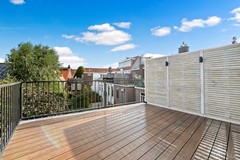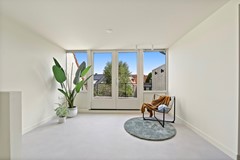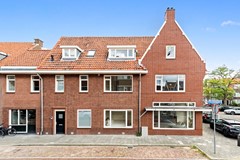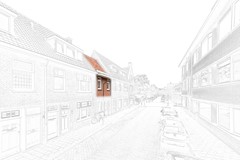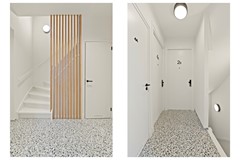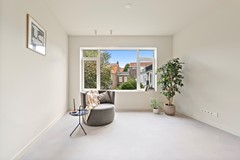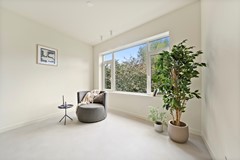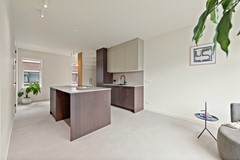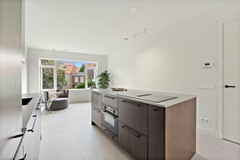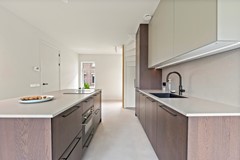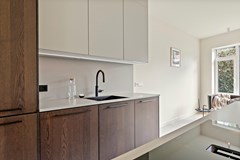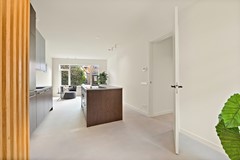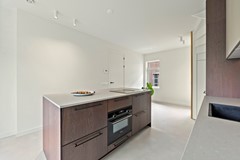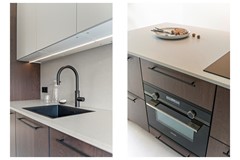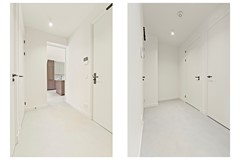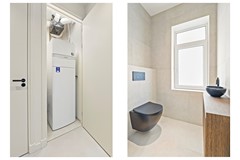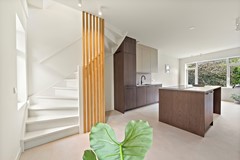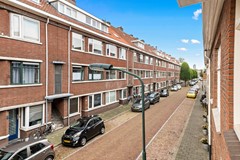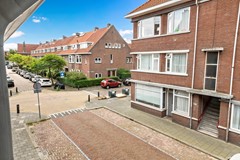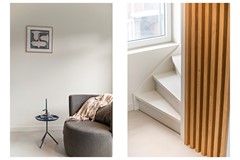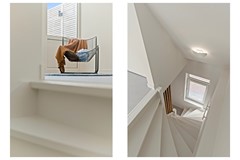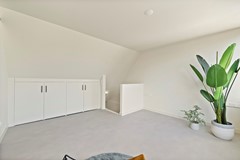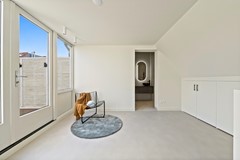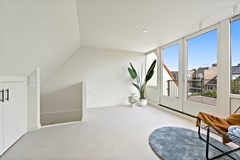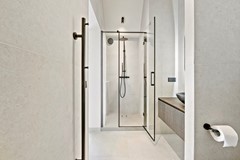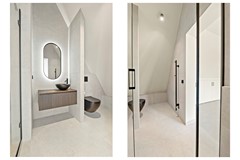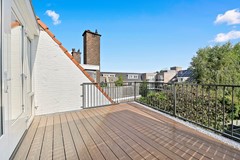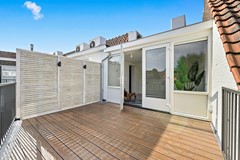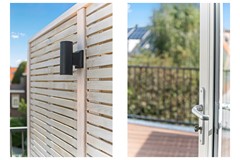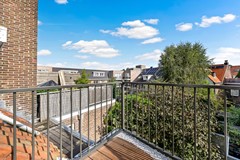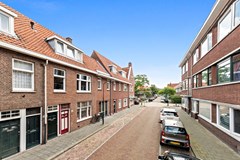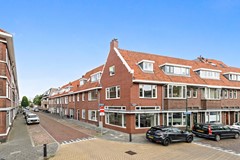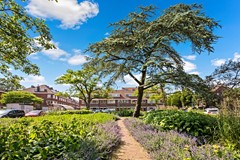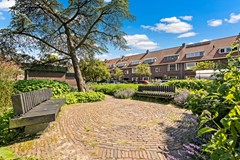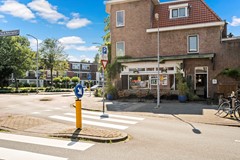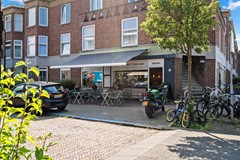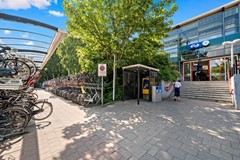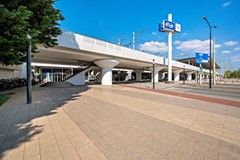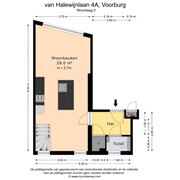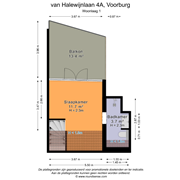Description
The charm of the 1930s with the luxury of contemporary comfort. This is the best way to summarize the five rental apartments located on Van Halewijnlaan in one sentence.
The high-quality finishing is unique in this segment, featuring truly beautiful materials and a renovation that meets the latest sustainability standards. During the extensive renovation, the apartment was optimally insulated, equipped with a heat pump for both heating and cooling, comfortable underfloor heating, and boasts an energy label of A++, ensuring low and manageable energy costs.
Van Halewijnlaan 4A
The apartment is situated on the corner of Van Halewijnlaan and the green Van Halewijnplein. The location is highly sought after, characterized by its peaceful yet extremely central setting. The neighborhood offers numerous cozy coffee shops and (takeaway) restaurants, with all the amenities of a major city within reach. By bike, you can reach the center of The Hague in 10 minutes, and the historic center of Voorburg, with its various specialty shops and many charming restaurants, is just a 5-minute bike ride away. Additionally, the extensive shopping center 'De Julianabaan', featuring a variety of shops and two large supermarkets, is a 10-minute walk away.
The property is easily accessible by car, with the on- and off-ramps to the highway located approximately 500 meters away. Public transport accessibility is also excellent, as NS Station Den Haag NOI, with direct connections to Amsterdam and Rotterdam, is reachable within a few minutes.
Layout:
Secure entrance with mailboxes and video intercom system, communal reception hall with utility meters. Stairs to the first floor. Access to the apartment. The apartment entrance leads directly to the impressive living room with open kitchen.
The living room is spacious and has a luxurious feel, partly thanks to the through-light. The trendy and luxurious kitchen layout with an open character includes ample storage space, a sleek composite worktop (kitchen island), and all imaginable built-in appliances such as a fridge/freezer, a combination oven/microwave, an induction cooktop with 4 cooking zones, an extractor hood, a dishwasher, and even a Quooker.
Stairs to the second floor.
Spacious bedroom of approximately 12m2 with en-suite bathroom and impressive rooftop terrace.
The bathroom, accessible from the bedroom, is luxuriously finished with beautiful tiling, a walk-in shower, toilet, a stylish vanity unit with two sinks, a chic towel radiator, a backlit and heated mirror, and all fittings and shower fixtures are finished in black.
The rooftop terrace, approximately 14m2 in size, is ideal for enjoying the morning and evening sun.
Special Features:
* Energy label A++++
* Living area approximately 54m²
* Spacious rooftop terrace
* The property is available immediately
* Minimum rental period of 3 months
* The property is fully furnished and equipped (€150 p/m)
* Completely architect-renovated with unique material choices and style (in 2023/2024)
* Floor heating and cooling by Vaillant aroTherm heat pump
* Fully equipped with underfloor heating
* Luxury kitchen with Siemens appliances and Quooker
* Storage available in the basement
* Property equipped with its own high-speed internet connection
* Low service costs (€60 pm)
* Advance payment for electricity and water, periodic cleaning, and internet
* Security deposit equals 1 month’s rent
* No municipal housing permit required
