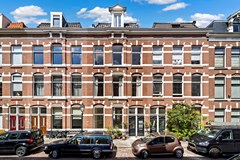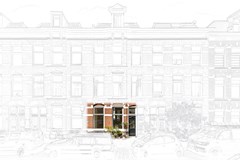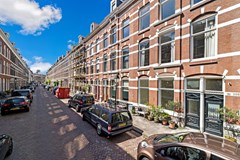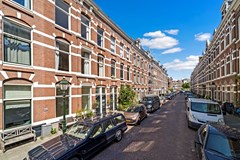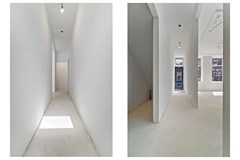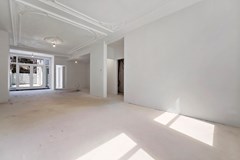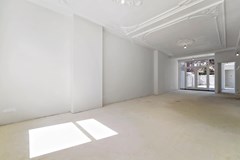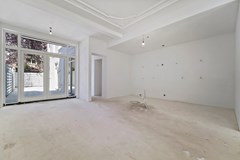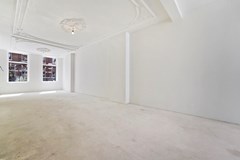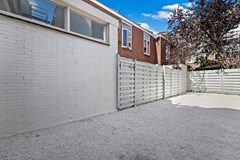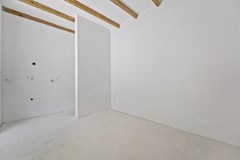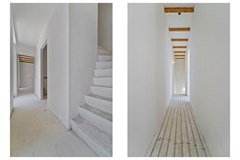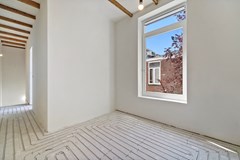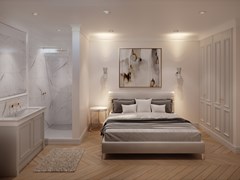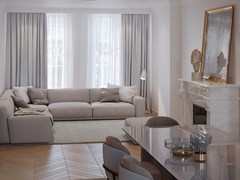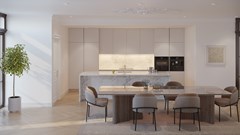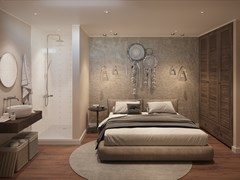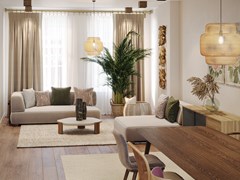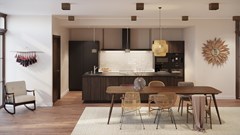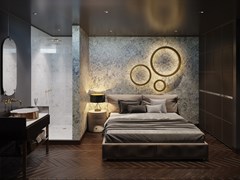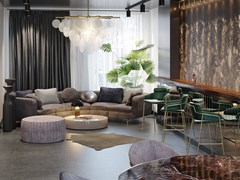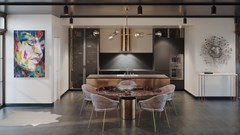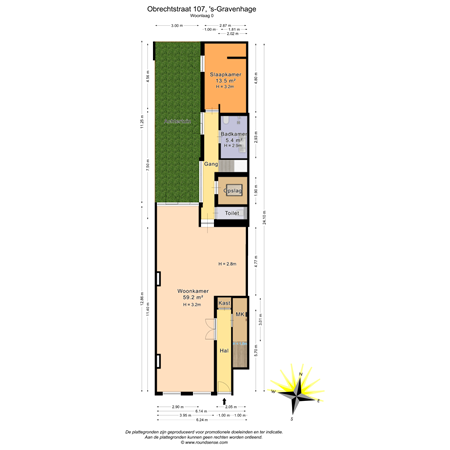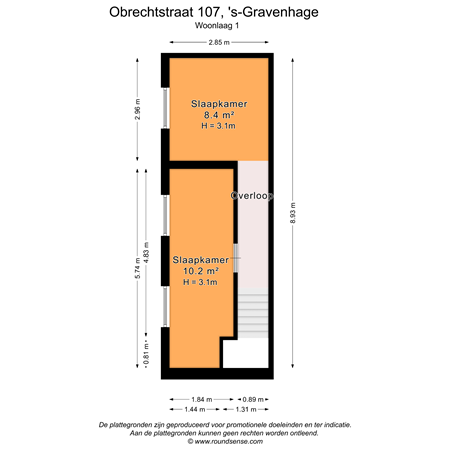Description
ADVERTISED PRICE INCLUDES FINISHING OF THE APARTMENT (!)
Welcome to beautiful Duinoord, where a unique opportunity awaits you: a brand new renovated ground floor house of 132 m2 with a spacious garden and an A++ energy label\*.
This shell+ home offers you the freedom to put your own stamp on the finish, so that it perfectly matches your personal style and preferences. Please note: the advertised price already includes adjustment posts for a complete turn-key finish. We would be happy to discuss the options with you.
The spacious house with no fewer than four bedrooms underwent a complete renovation in 2023 to the highest standards. Although the year of construction of 1896 is palpable through the authentic details, the house now exudes a fresh and modern atmosphere. The attached artist impressions give you a glimpse of the many possibilities that await you. The current state of the renovated home allows you to realize the finishing in collaboration with us, which has already been taken into account in the price. You can also choose to have the finishing done yourself for a discount on the asking price.
Enter this beautiful ground floor apartment with a rear extension and impressive 3.20 m high ceilings with ornaments. The reorganization of the rooms has been carried out with care and includes a wardrobe space, a laundry and storage room, a spacious open living room and kitchen with patio doors to the garden. Large windows let the light flow in and create a wonderful view of the garden and pleasant street. The master bedroom with private bathroom also has access to the garden. In addition, the ground floor offers a second bathroom with bath and toilet, a guest room or office space and there are two additional bedrooms on the first floor.
The house has been rebuilt from the ground up using the most modern construction techniques. Underfloor heating has been installed throughout the house. The floor, facade and roof insulation are constructed according to new construction standards (RC 6.0+), and if you choose heating with a heat pump, an A++ energy label can even be achieved. If you prefer a hybrid system or an HR central heating boiler, the necessary provisions have already been made. The house has mechanical ventilation, new hardwood frames with HR++ glass, beautifully restored ceiling ornaments and the classic front door has been returned to its original glory.
Finish:
- The kitchen, the heart of every home, can be created according to your wishes, with prepared facilities for every possible setup. Imagine yourself in a kitchen that is both aesthetically beautiful and extremely functional.
The bathrooms and toilets, ready to be finished, are a canvas on which you can put your own personal stamp. High-quality A-brand Dornbracht fixtures await your choice, and the tiling can be customized to create an atmosphere of luxury and comfort.
- The floor can be chosen from a wide range of options, provided it is suitable for underfloor heating. Whether it concerns parquet, a modern cast floor, stylish PVC or timeless tiles, the floor becomes the basis of your personal style.
- The choice of heating is completely up to you, with options such as all-electric, a hybrid heat pump or an HR central heating boiler. The home is technically prepared for your preference, and even solar panels can be integrated to stimulate sustainable energy generation.
The outdoor area, an oasis of relaxation, can be finished to create a harmonious transition between indoors and outdoors. Think of a garden that is an extension of your living space, perfect for relaxing and enjoying.
- On top of all this, we offer a guarantee on all construction work carried out to present the house in 'shell+' condition.
Conveniently located just a short walk from the bustling Reinkenstraat, this home brings the convenience of city living to your front door. The Reinkenstraat, a pleasant shopping street, welcomes you with a range of artisan shops, including butchers, bakers and a greengrocer. Here you will also find various cafes, lunch options and restaurants to enjoy culinary indulgence and relaxation.
The proximity of tram line 3, which takes you effortlessly to the center and Central Station, is a valuable advantage. Moreover, the Albert Heijn is located at the end of the Reinkenstraat, making daily shopping a piece of cake.
Duinoord, with its charming and cozy appearance, combines perfectly with the practical advantages of the city center. The district offers a diverse mix of (international) schools, making it an ideal choice for families. Moreover, the proximity to the beach, the dunes and the sea is a real treat, allowing you to enjoy the peace and beauty of nature in no time.
This is your chance to embrace a harmonious fusion of history and modern comfort. Don't hesitate any longer and contact us today to discover this unique property and imagine what your future home will look like.
Particularities
- Living area 132 m2 (NEN2580 measurement report available)
- Adjustments for finishing included in the advertised price;
- Very energy-efficient home, energy label A++ if buyer chooses control via heat pump;
- Protected cityscape Duinoord;
- Active VvE, €44 per month;
- Collective building insurance and recent homeowners' association meeting minutes available
- Located on private land;
- Project notary Matzinger Eversdijk applies;
- Old age clause applies;
- Clause not actually occupied by oneself;
- Delivery in consultation.



